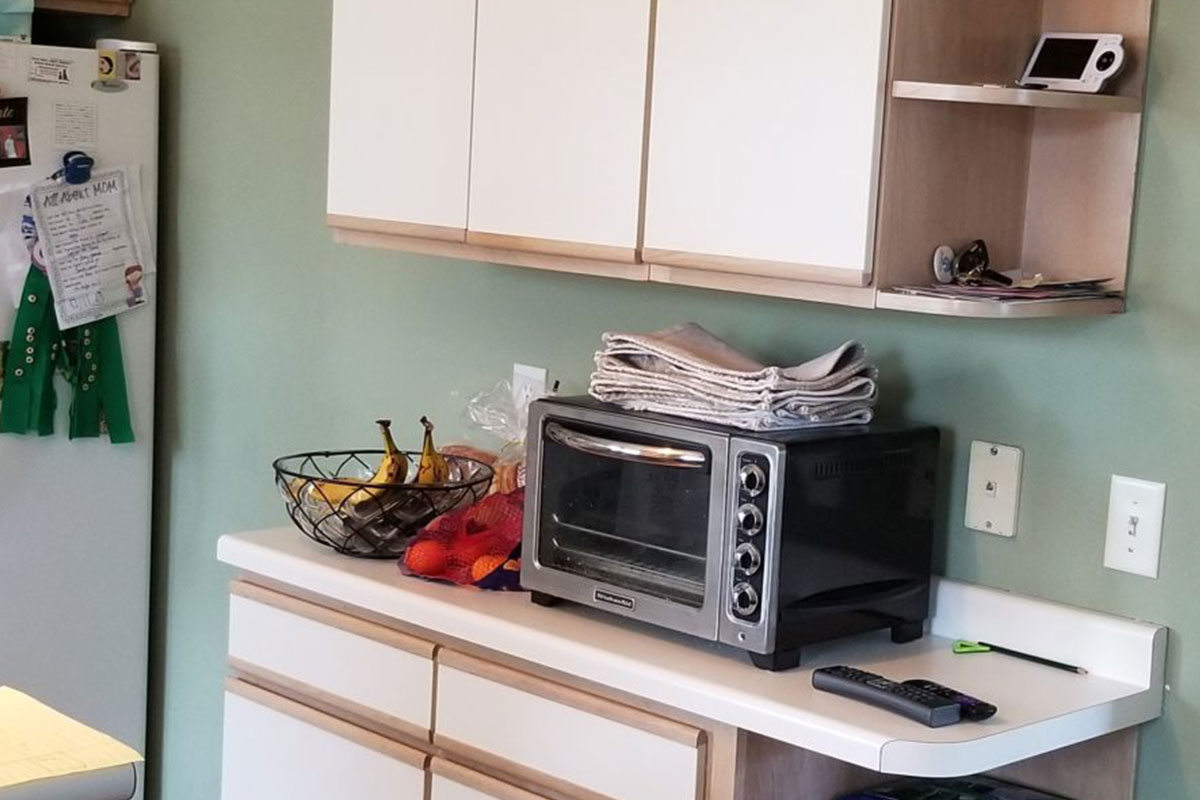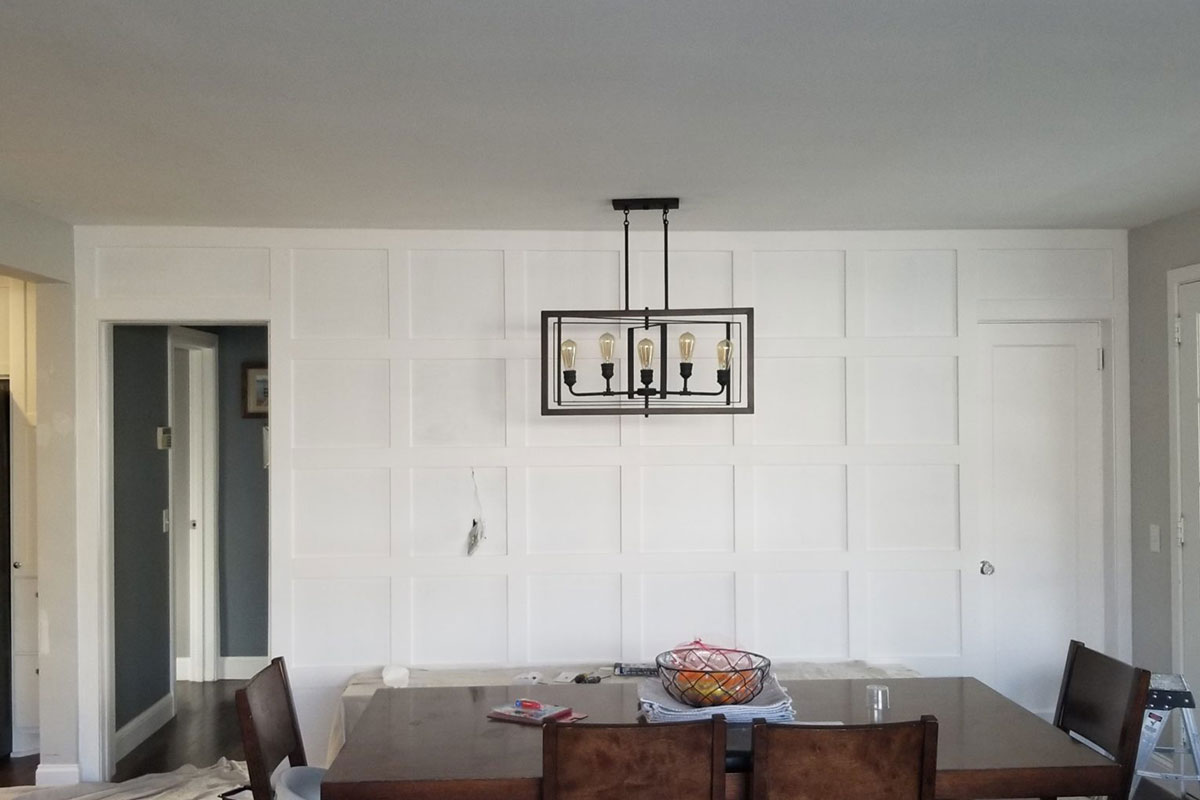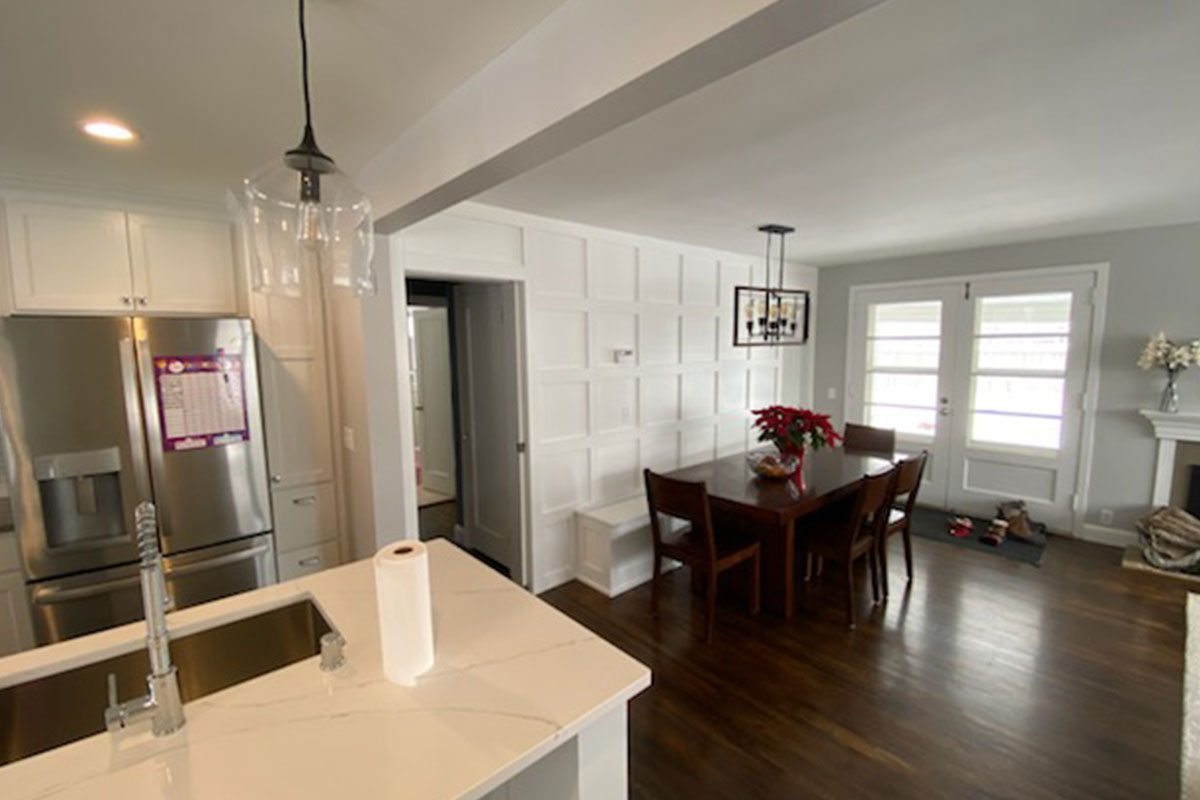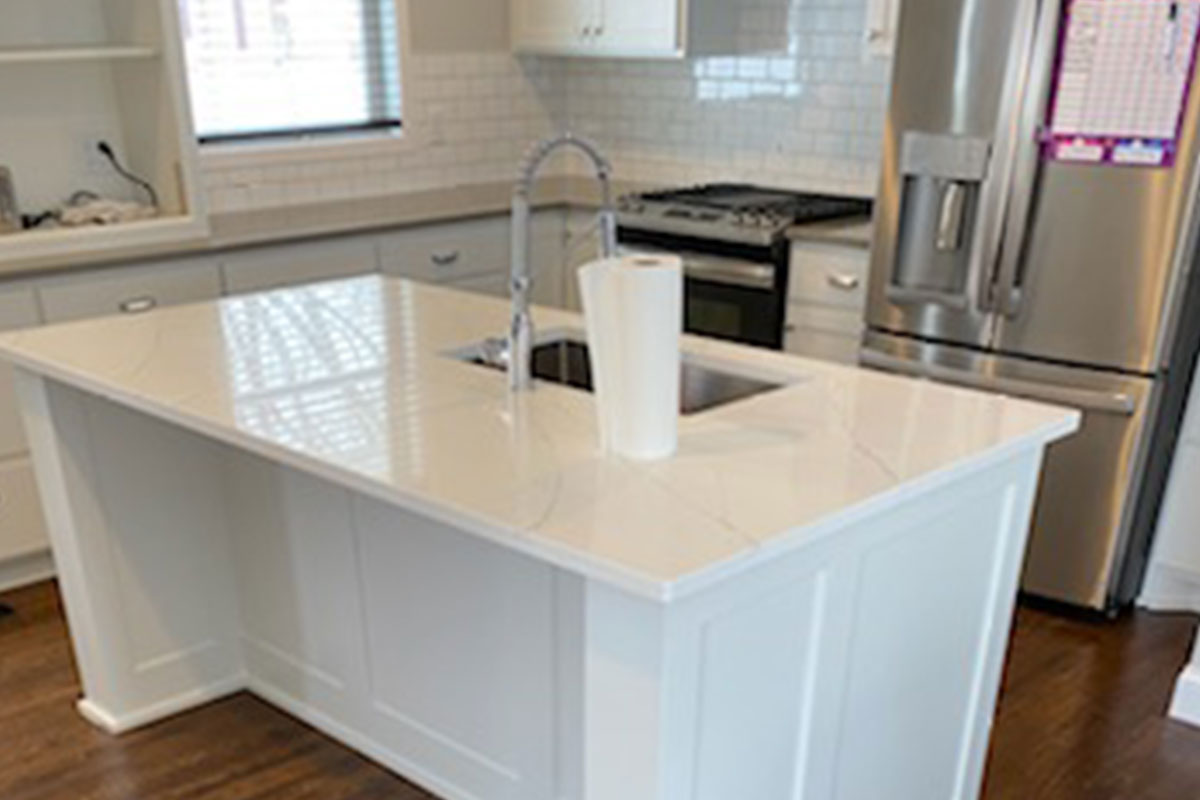South Minneapolis Kitchen
This kitchen renovation was to update the look and the functionality of the kitchen as well as open up the space and be more of an open concept look.
We started with removing the wall in between the kitchen and dining room, moved the electrical and the hvac out of the wall, we added plumbing roughinn in the island and we added new electrical to fit in the layout. We added a new hood went, removed the window to get a better kitchen layout. We dud white shaker cabinets and added an appliance garage, we did granite countertops and a subway backsplash. In the diningroom we added a bench with storage and a feature wall that just makes that wall complete. We installed new hardwood floors and finished to match the existing. We replaced the windows with Pella Impervia windows.









