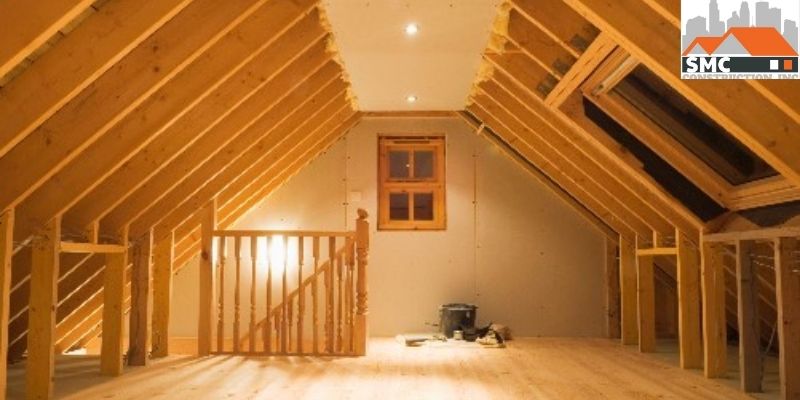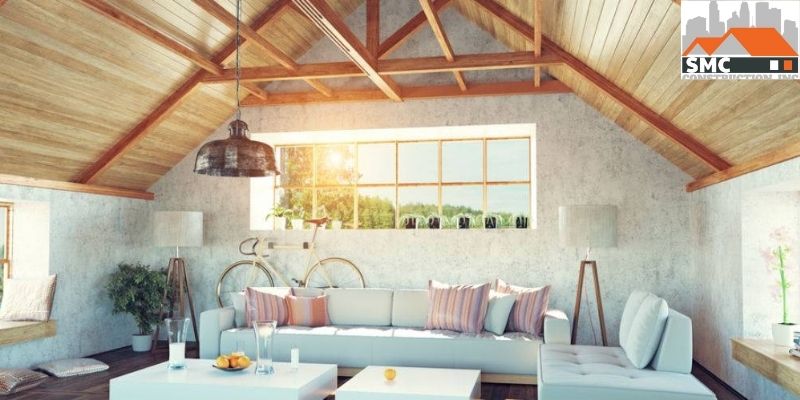When you have not planned your attic renovation, it becomes easy to make mistakes. And when the renovation project is actually taking place, it is not good to make mistakes. Mistakes can cost you a fortune!
Every homeowner must always be careful when they are planning an attic renovation. There are common renovation mistakes that can lead to setbacks. Here are some of them…
#1 When Homeowners Fail To Get Permits
When you are planning to get your attic renovated, you must be careful about the documentation work and permit(s). Check with your local, state, and/or federal government. These regulatory bodies have set some guidelines for renovation projects, and you must plan your attic renovation according to them. If you are not following the guidelines, you could be violating building codes and face a fine.
#2 A Proper Plan In Place For Your Attic Renovation

Skipping attic renovation planning is a huge mistake that homeowners make. You cannot just ask professionals to work on the renovations without giving them any input. According to experts, planning is an essential aspect of the renovation, and you must do your homework regarding design and layout.
#3 You Must Never Forget About The Ventilation
Homeowners are usually renovating the attic so that it can be turned into a usable space such as a kid’s room or guest room. While planning the design of the attic, people often want to eliminate ventilation and that’s a mistake. Ventilation is essential to maintain proper air circulation; Ventilation also keeps the roof in healthy condition by eliminating moisture and enhancing roof strength.
#4 Do Not Overlook The HVAC System
When you are planning for attic renovation, ensure that you are keeping HVAC insulation in mind. Your HVAC should be efficient and well-maintained. If not, there will be a problem with the interior room temperature.
#5 Never Avoid The Stairs
Homeowners typically forget to plan the stairs in the attic and that leads to problems when the renovation project is about to finish. You must plan the stairs in the attic layout itself so that you do not have to worry about it at the last minute. Moreover, you should follow the guidelines set by local regulatory bodies to design the stairs so they’re appropriate for the project.
#6 An Escape Route
Escape routes are helpful in emergencies, and you should always incorporate them when you are getting your attic renovated. You can talk with professionals to design the escape route through the attic. Based on this, you can increase the size of the windows and improve the entire layout of the attic as needed.
#7 Don’t Forget The Plumbing In The Attic
If you are trying to convert an attic into a room, it might have a small bathroom; You would have to plan the plumbing system that goes to the attic region before you start working on the flooring and base of the attic. The pipes and drain lines must be placed so that they do not mess with the HVAC system.
#8 Maintain Proper Lighting

Lights are used to brighten the attic perfectly. Electrical outlets should be placed before the renovation work is completed so lamps can be plugged in. New lighting fixtures should also be added to make sure there’s plenty of light in the room(s).
Summary
People often renovate their attics in order to add usable space to their homes. Attics can be turned into bedrooms, for example, but there’s a lot of planning involved. It’s important to talk with professionals when thinking about attic renovation; Call 763-300-5519 to speak with experts at Minnesota’s SMC Construction about professional attic renovations.

