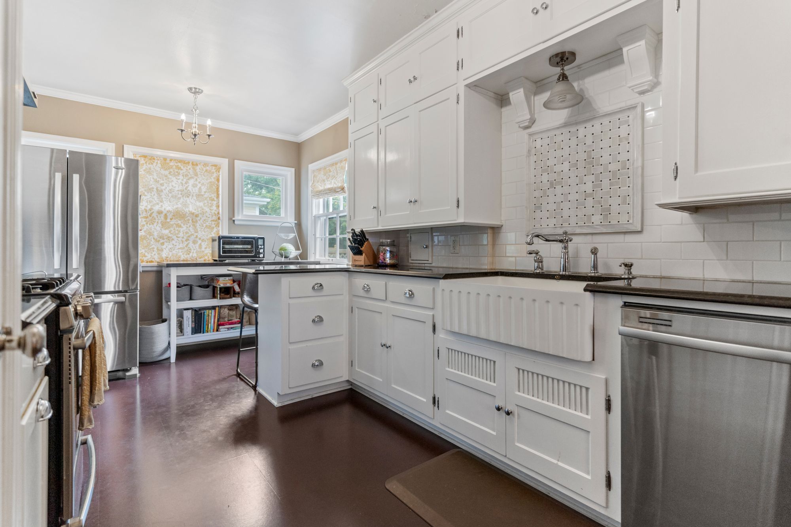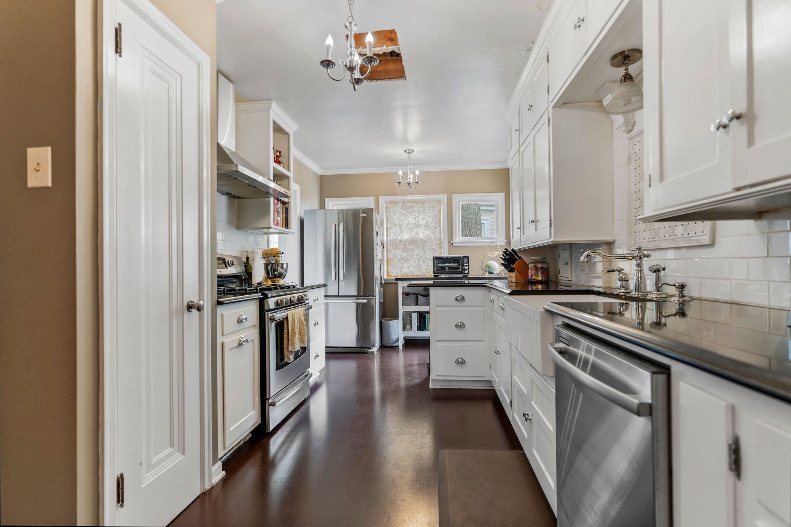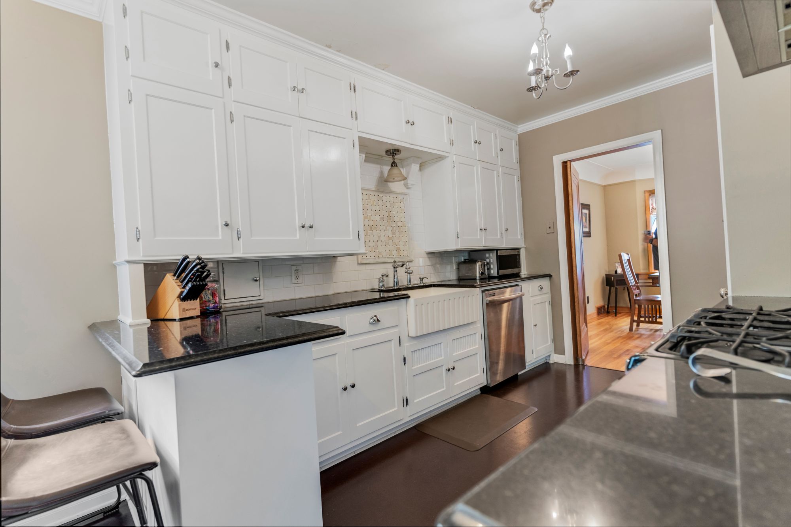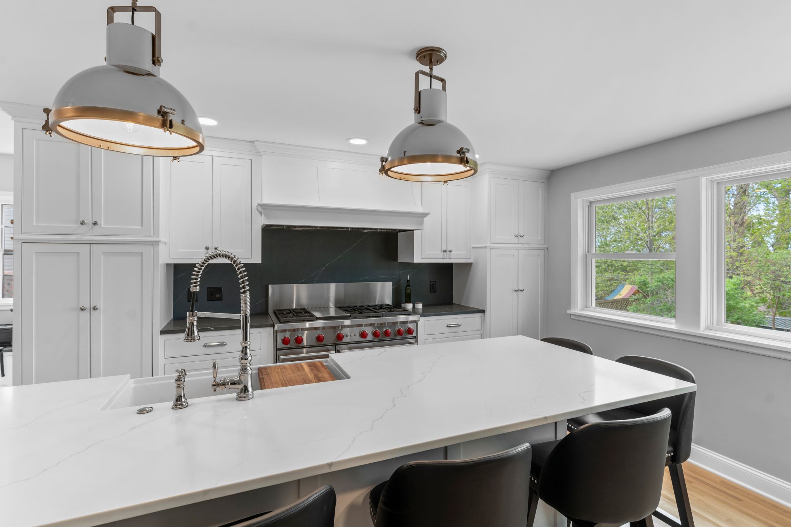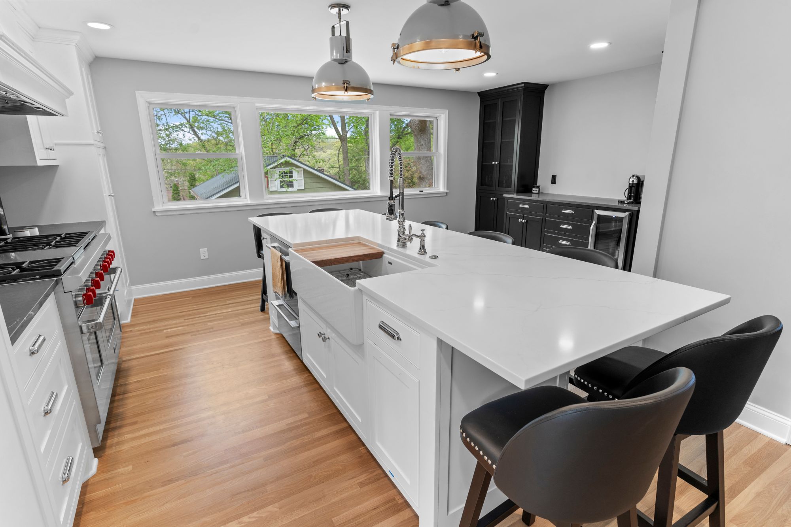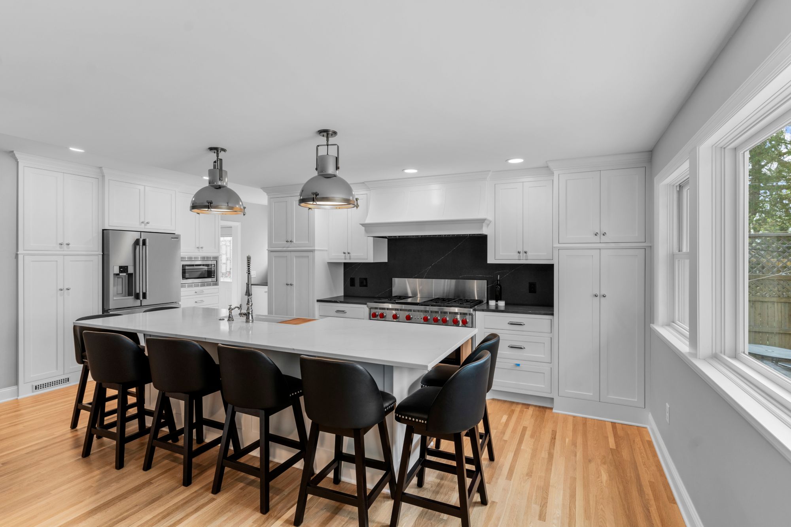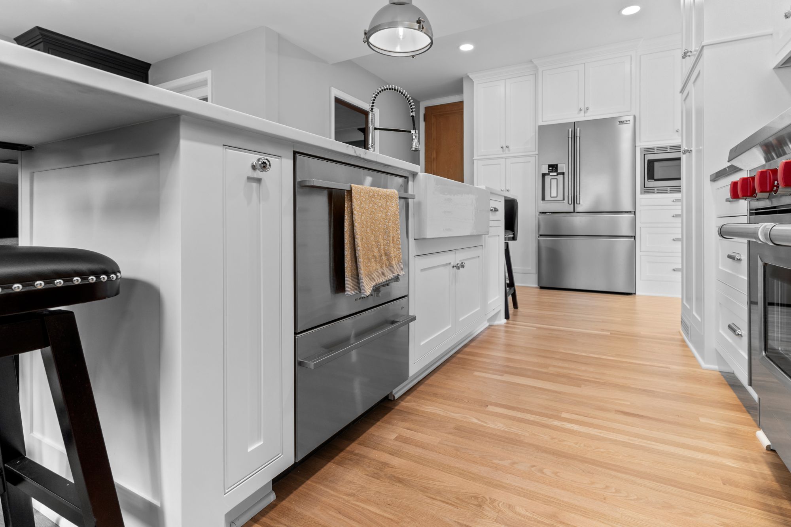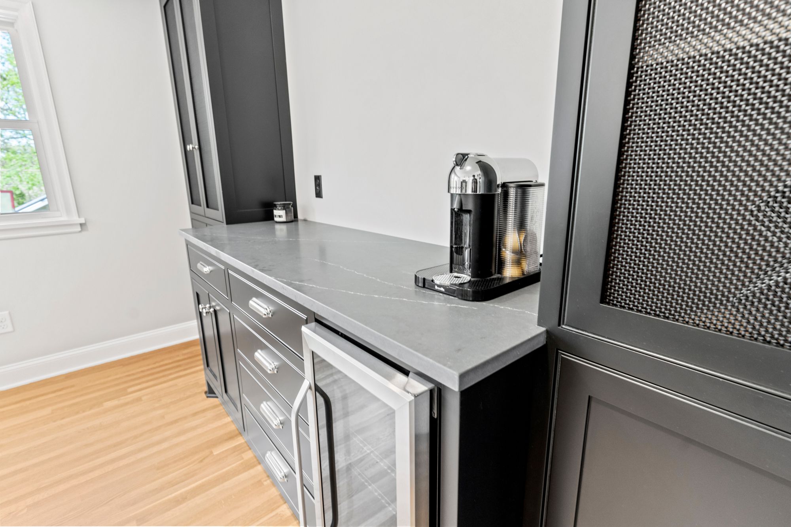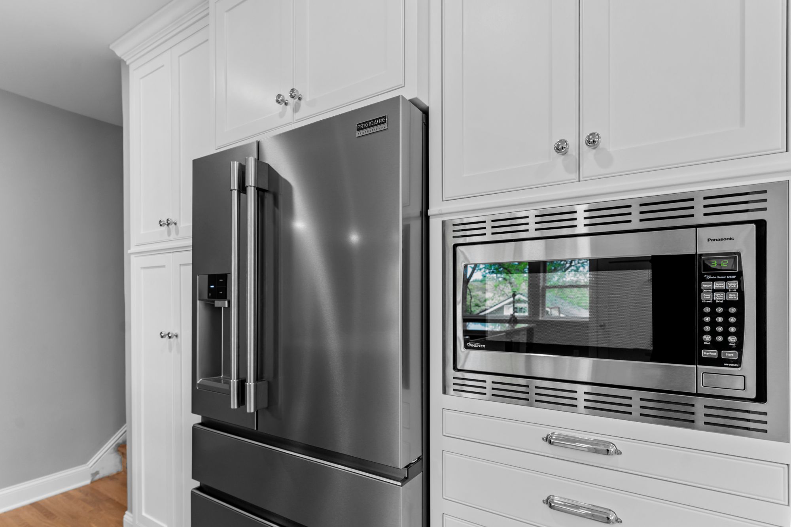Before Photos
After Photos
Scope
Kitchen Remodel Addition
Location
St. Paul, MN
A Kitchen Remodel in St. Paul, MN
Our recent kitchen remodel has transformed a formerly confined galley kitchen and adjoining sunroom into a harmonious, functional space that beautifully balances privacy and openness. By removing the wall that separated these two areas, we created a cohesive environment that retains the kitchen’s distinct character while opening it up for social gatherings. The renovation features custom cabinetry from Daydreams Cabinets, which maximizes storage and seamlessly integrates modern appliances, ensuring a clutter-free aesthetic.
The new design incorporates traditional wood flooring that adds warmth and character, harmonizing with the sophisticated quartz countertops. These countertops extend upward to form a sleek backsplash, bringing a touch of modern elegance to the space. The choice of large pendant lights not only illuminates the area effectively but also adds a unique blend of traditional and industrial flair, making the kitchen a stylish focal point of the home.
A standout feature of the remodel is the expansive island, which is truly the heart of this kitchen. It offers ample space for meal preparation, casual dining, and entertaining guests, making it a versatile hub for family and friends to gather. With every detail meticulously planned and executed, this kitchen remodel has created a space that is both functional and inviting, perfect for everyday.
Build Your Dream with SMC
Below are some recent reviews from our raving customers.
Request Your Consultation Today
Please click the button below and submit the form on the next page to request a free estimate. If you want to contact us via phone instead, you can do so at 763-400-0251.

