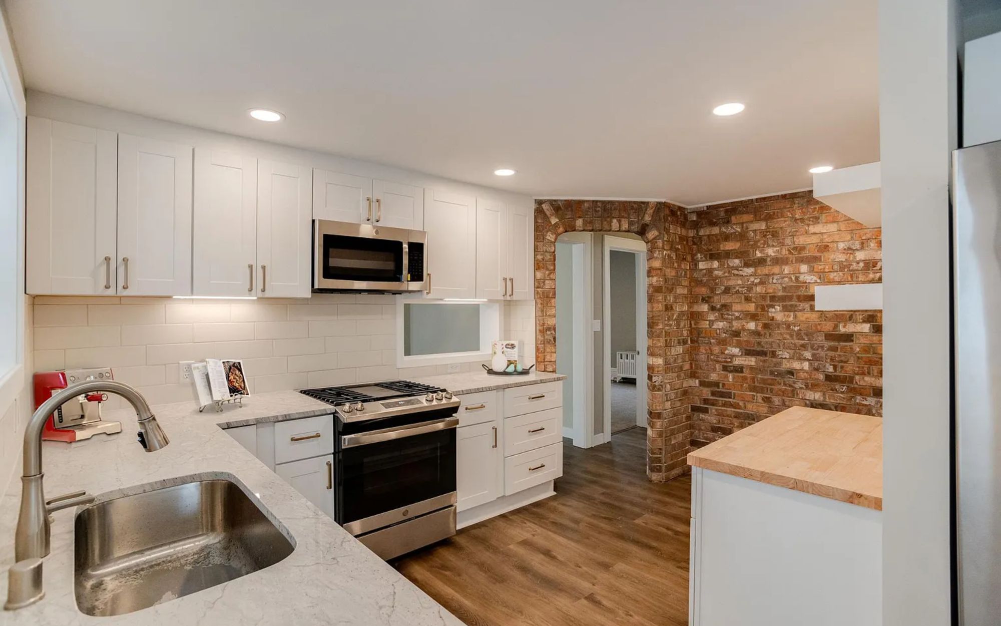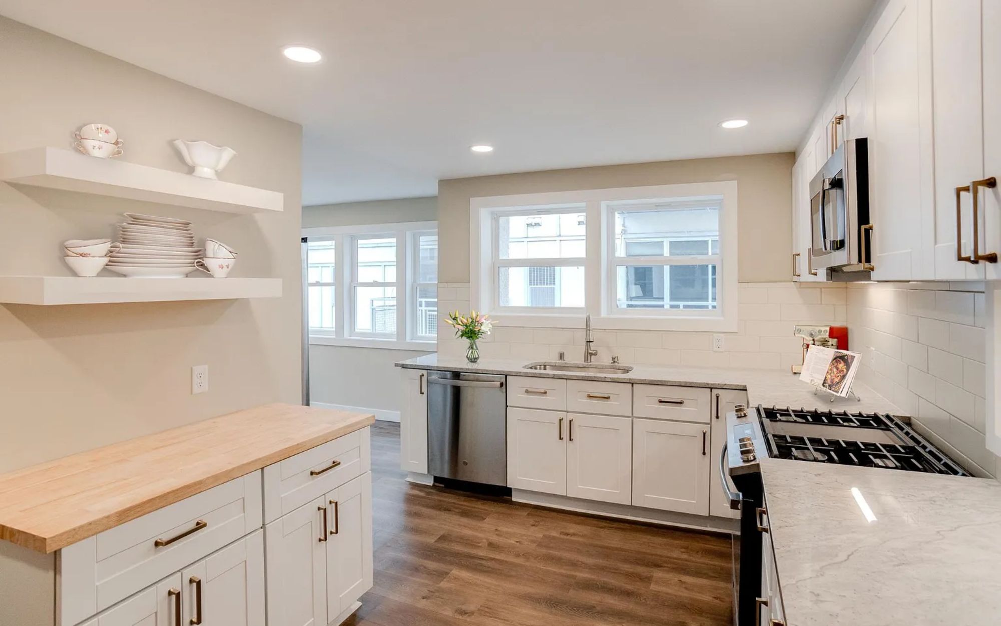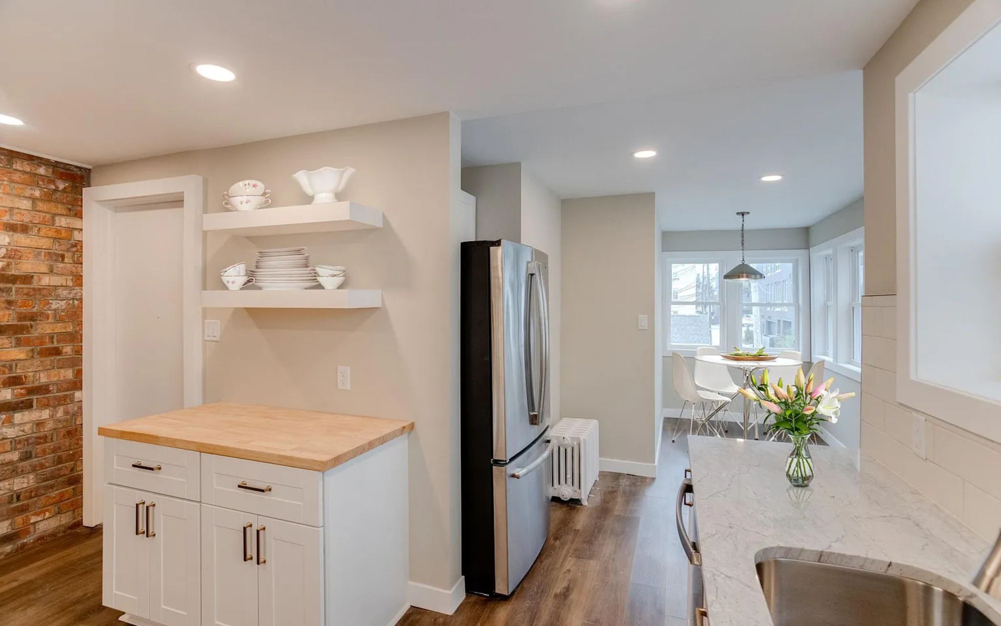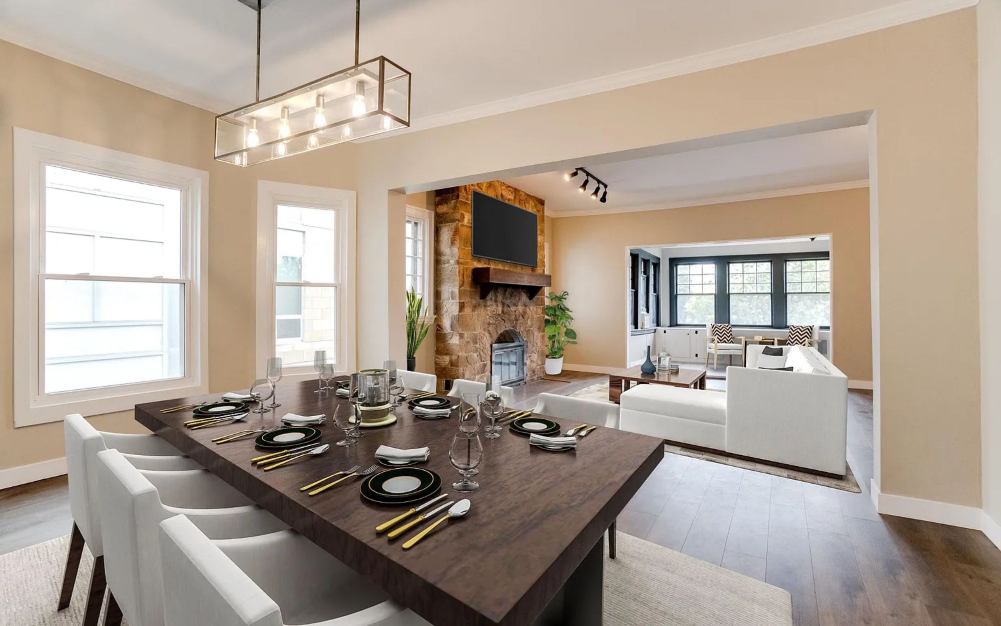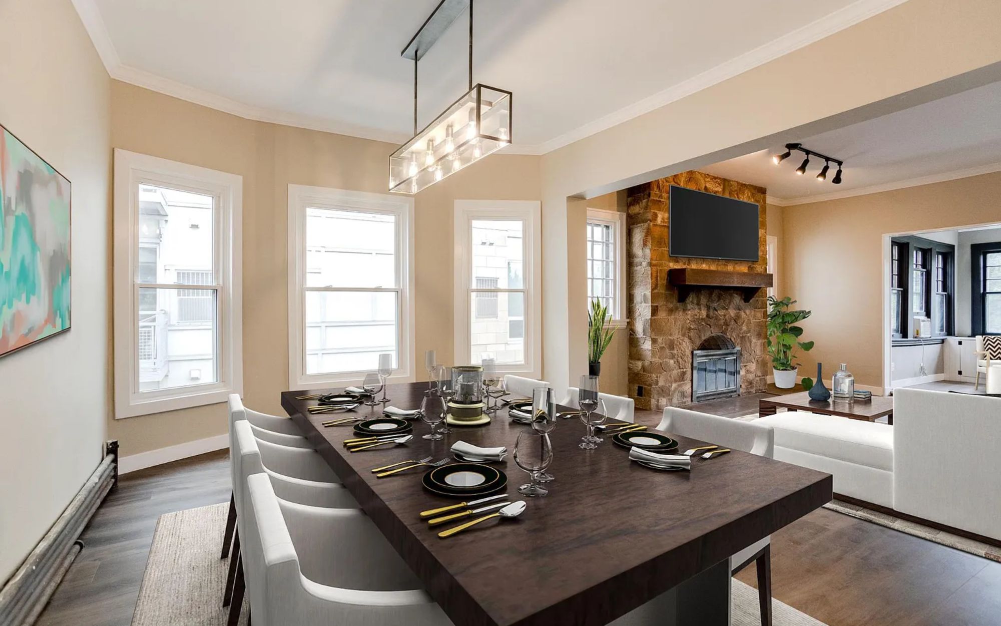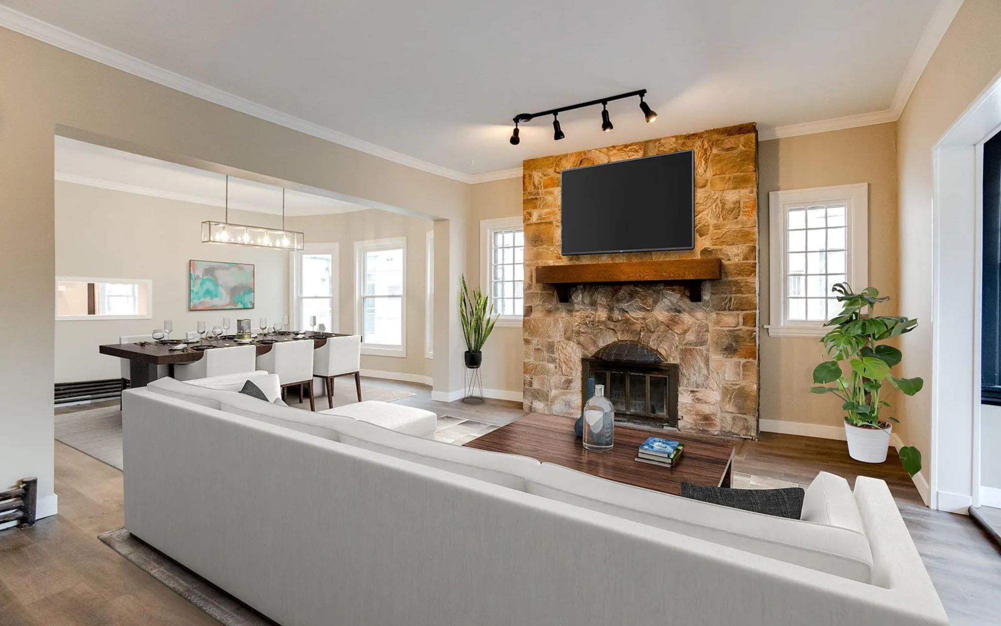Scope
Kitchen Renovation
Property Details
2 Bedrooms, 1 Bathroom, 1,250sq ft
Location
Minneapolis, MN
Project Description
The homeowners of this Minneapolis condo built in 1913, desired a more modern and functional kitchen. The original layout was lacking in storage and dining space, which prompted the need for this transformation. The clients had a strong appreciation for the natural brickwork in the condo and aimed to incorporate the historical aspect of the building into the updated design.
By focusing on modernizing the kitchen’s layout, storage, and functionality while paying homage to the historical aspects of the condo through the use of natural brickwork, the homeowners achieved a balanced and stylish transformation that met their needs and preferences.
Features
- Hampton Bay Semi-Custom Soft Close Shaker Cabinetry – White
- Jeffrey Court Glossy Glass Wall Tile – Super White
- Hardwood Reflections Butcher Block – Unfinished Hevea
- Delta Owendale Single-Handle Pull-Down Faucet – Stainless Steel
- Liberty Cabinet Drawer Pull – Satin Nickel
- Jeld-Wen Vinyl Windows – White
- Federal Brace Floating Shelves – White
- GE Appliances – Stainless Steel
- MSI Granite Countertop – Stream White
- Undermount Sink – Stainless Steel
- Sherwin Williams Paint – Perfect Greige
Build Your Dream with SMC
Below are some recent reviews from our raving customers.
Request Your Consultation Today
Please click the button below and submit the form on the next page to request a free estimate. If you want to contact us via phone instead, you can do so at 763-400-0251.

