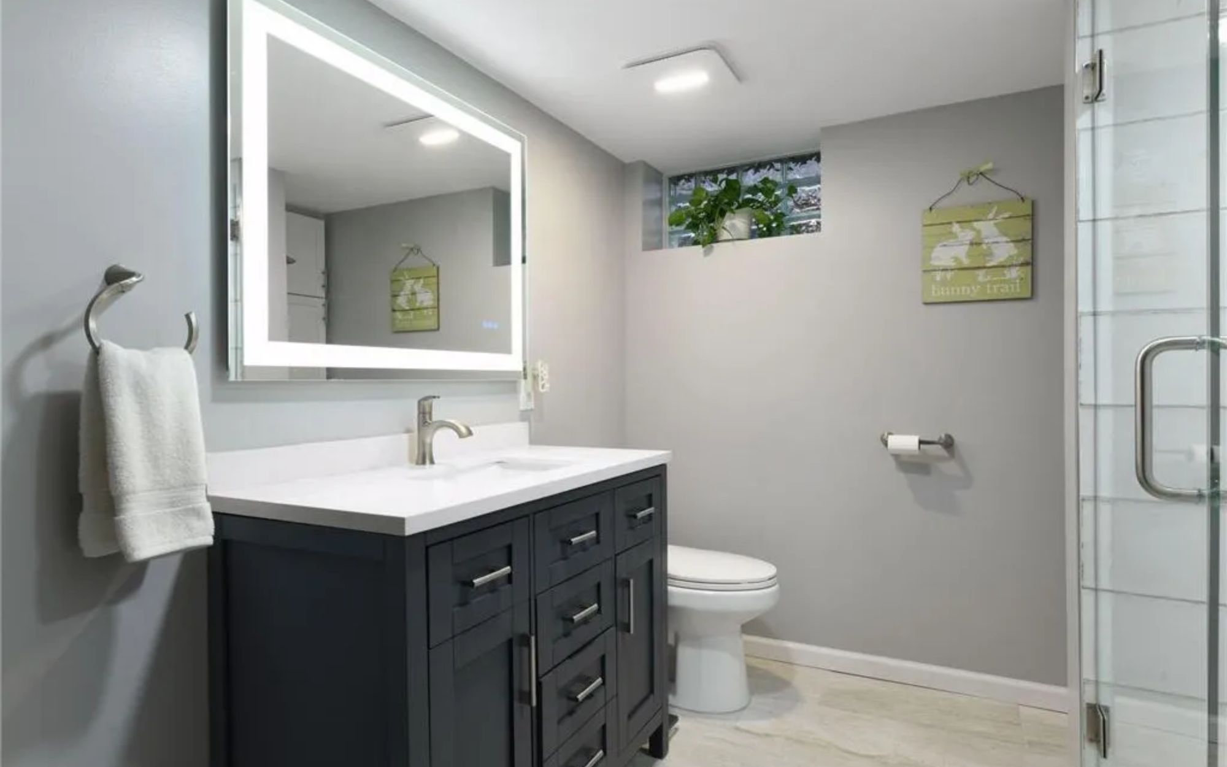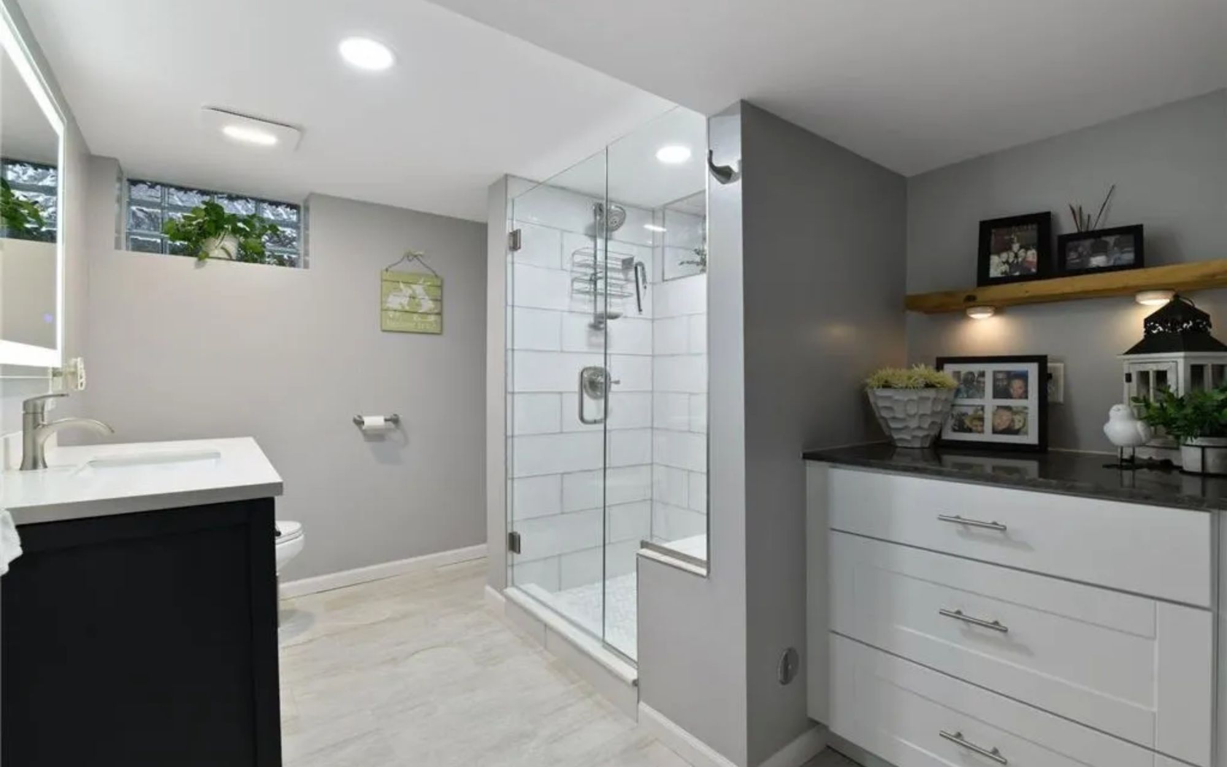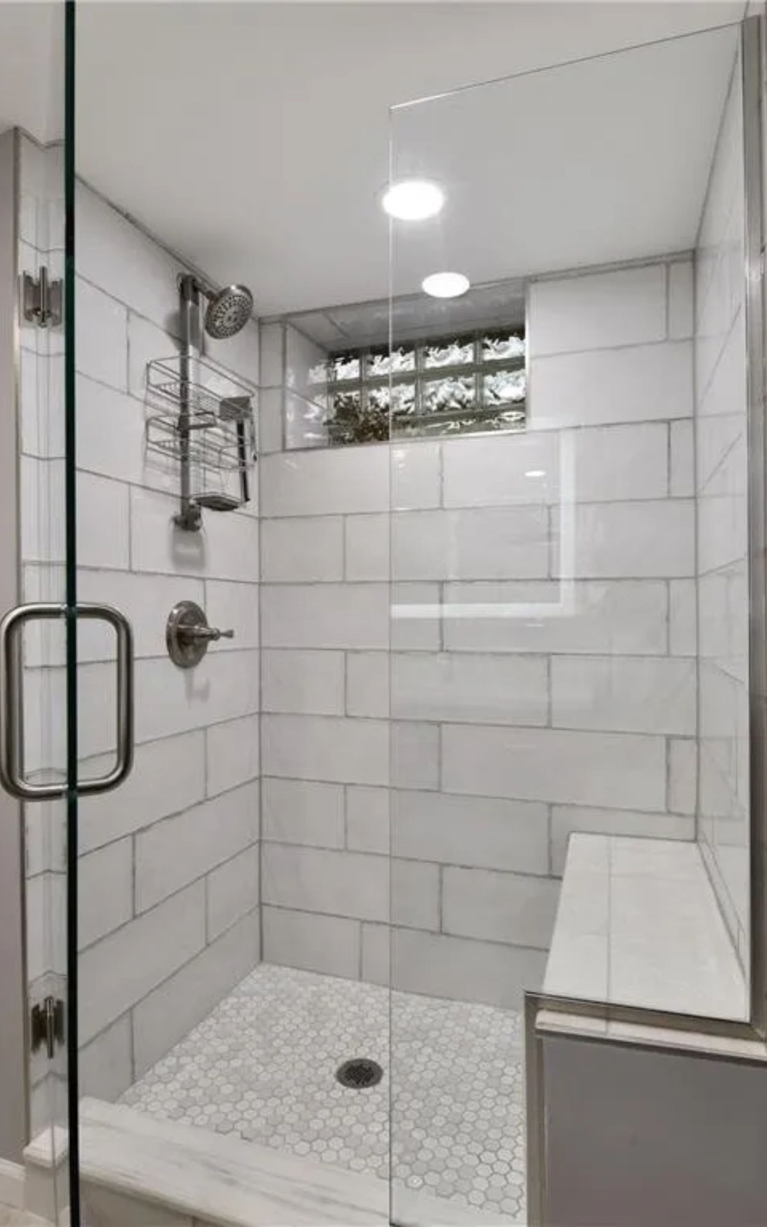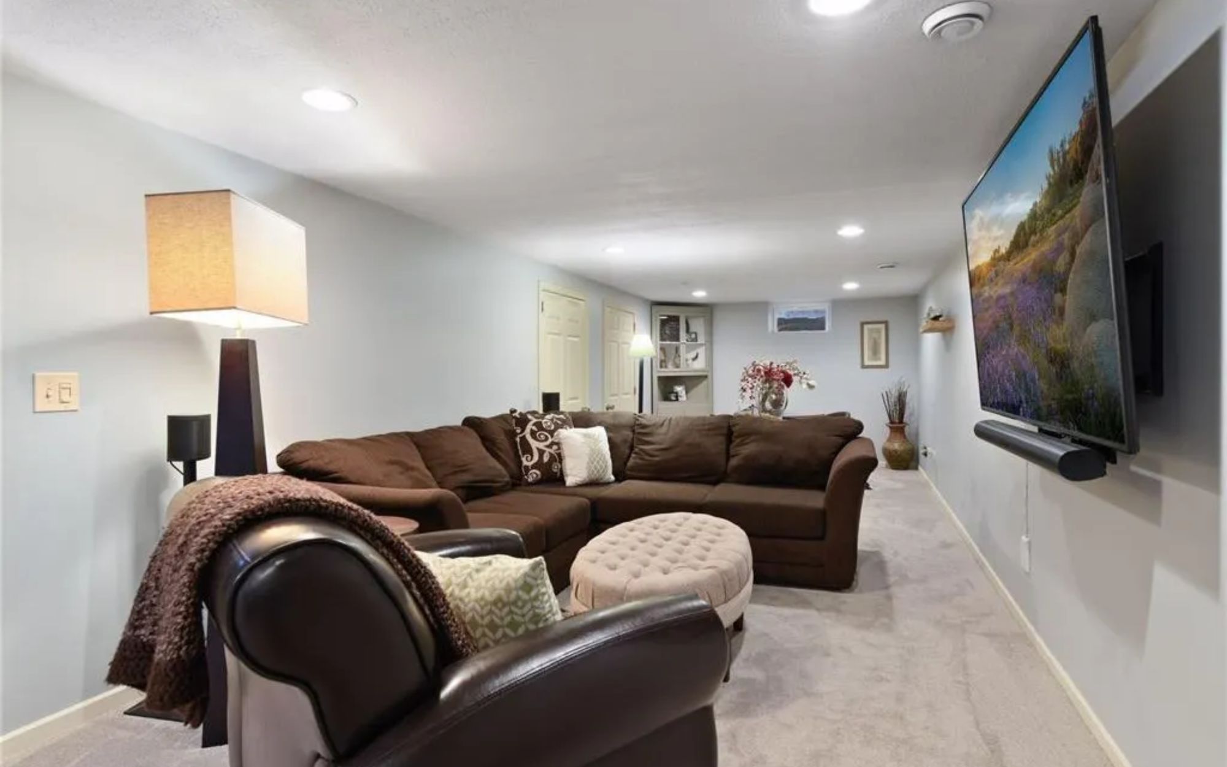Scope
Master Suite, Walk-in Closet, Full Guest Bath & Powder Room
Property Details
3 Bedrooms, 2 Bathrooms, 1,438sq ft
Location
Richfield, MN
Project Description
This Richfield homeowner had a specific vision for their basement space, where they wanted to create a dream guest bathroom while maintaining a separate utility room. To create a dream guest bathroom a well-thought-out design is key to make the space both functional and aesthetically pleasing.
The decision to divide the utility area into two separate rooms for the laundry and guest bathroom was made to maximize the use of space. This allowed for a more finished and organized look, with distinct areas for different purposes.
Features
- Clearly Secure Frameless Glass Block Windows
- Hampton Bay Energy Star Bath Fan
- Jeld-Wen Colonist Interior Doors
- Glacier Bay Dual Flush Toilet – White
- Mustee Utility Tub – White
- Glacier Bay Aragon Laundry Faucet – Chrome
- Delta Porter Single-Handle 3-Spray Shower Faucet – Brushed Nickel
- Hampton Bay Satin Shaker Cabinets – White
- Alterra Porcelain Tile – Bone
- Energy Hex Porcelain Mosaic Tile – White
- Arctic Brushed Marble Tile – White
- Firenze Honed Marble Curb Tile – Calacatta
- Kohler Coralais Bath Accessories – Brushed Nickel
- Sherwin Williams Paint – Cream
- Sherwin Williams Paint – Silver Bullet
- Genuine Reclaimed Wood Urban Legacy Floating Shelves – Barn Wood
- Custom Glass Shower Door with Hardware – Brushed Nickel
- LED Vanity Mirror
- Quartz Countertops – White & Black
- Vanity Pulls – Brushed Nickel
Build Your Dream with SMC
Below are some recent reviews from our raving customers.
Request Your Consultation Today
Please click the button below and submit the form on the next page to request a free estimate. If you want to contact us via phone instead, you can do so at 763-400-0251.





